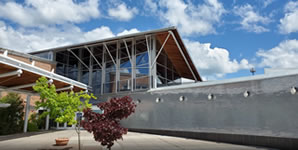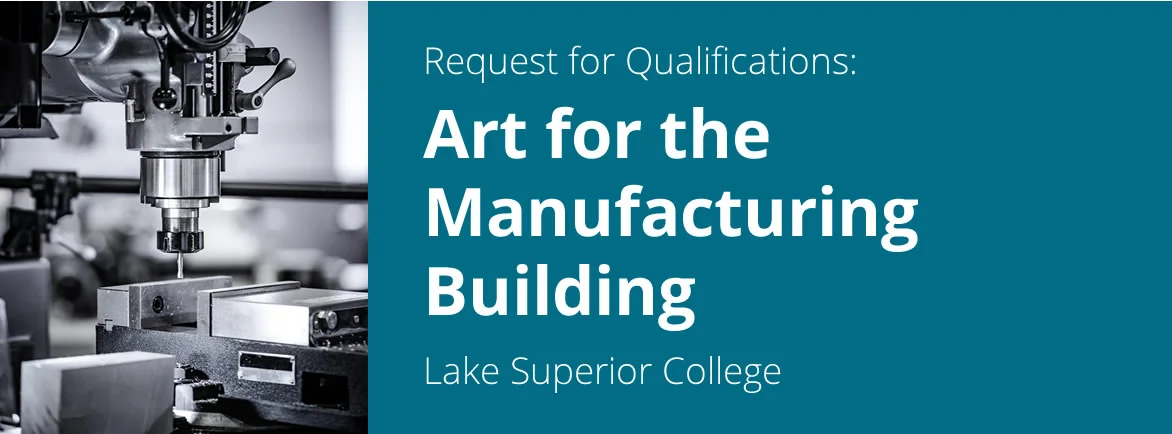
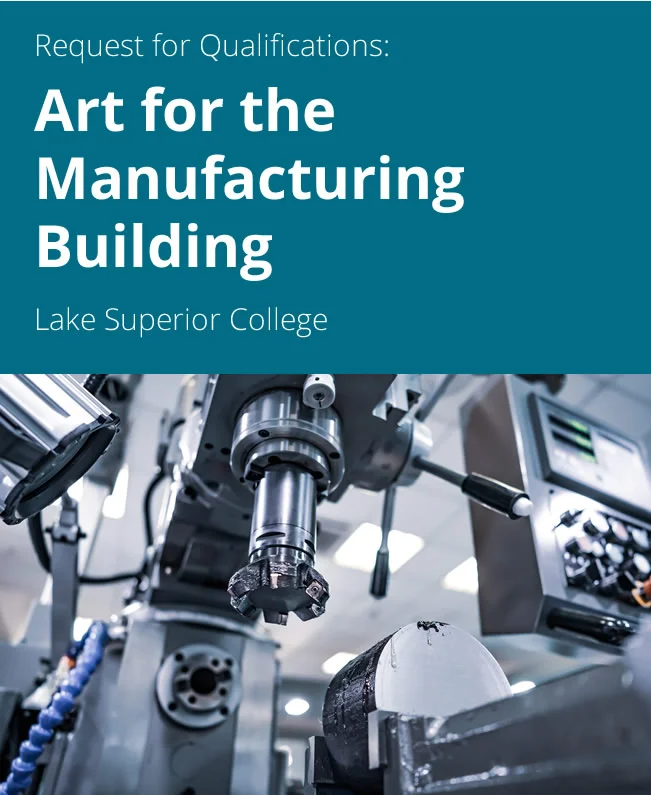
All materials must be submitted electronically by March 24, 2025, at 6 PM
Late submissions will not be accepted.
Project Overview
Lake Superior College, through its Percent for Art in Public Places program, is seeking qualifications from individual artists or artist teams for a public art commission. The commissioned artwork should:
- Reflect the identity of Lake Superior College and its new Manufacturing Building.
- Connect with the community, honor diversity, acknowledge history and diaspora, and recognize the Native land on which the building is located.
The selected artist or team should bring a creative vision to the installation that relates in some way to the environment, the Native land on which the building is located, and be themed appropriately for a public college building dedicated to manufacturing (see About LSC Manufacturing Building or T-Building below for more details). To ensure the endurance of the work long term, the work should not include elements that require high maintenance features (i.e., water, technology, elaborate lighting).
The total all-inclusive budget for the project is up to $75,000. The commissioned artwork will be permanently installed in the summer of 2025 (or as negotiated).
The final project budget must include an artist contingency of 20% (the artist includes a 20% set aside in the overall budget for any unforeseen issues with materials, installation, etc. and retains this contingency if not used).
This project is contingent upon funding availability and permitting.
Eligibility:
This RFQ is open to all artists; however, priority will be given to artists residing in the Arrowhead region of Minnesota and the South Shore of Lake Superior in Wisconsin.
LSC is seeking interest from an artist or artist team to design, fabricate, and install an art installation in the new Manufacturing Building located at 2101 Trinity Road, in Duluth Minnesota.
LSC Overview
The Lake Superior College (LSC) main campus is located on a majestic 97-acre wooded lot overlooking Lake Superior and the St. Louis River. The campus features an interpretive hiking trail that connects 14 sites of ecologic and geologic interest and a designated trout stream (Miller Creek). For more information about LSC, please visit https://www.lsc.edu.
About LSC Manufacturing Building (T-Building)
The LSC Integrated Manufacturing Building is welcoming back three programs that were located at a satellite campus in downtown Duluth for the past 10 years. These programs are Computer-Aided Design (CAD), Machine Tool Technology, and Welding, all three programs lead to highly skilled, high demand careers in two years or less.
The CAD program provides training in 2D drafting and 3D modeling, learning the skills for careers as engineers and drafters in the construction and manufacturing industries.
The Machine Tool Technology program focuses on skills that are used in machining metal and learning concepts of additive manufacturing such as 3D printing. The machining program utilizes both manual mills and lathes as well as computerized machining equipment called CNC’s.
The Welding program offers comprehensive education in four different welding processes: GMAW aka MIG, GTAW aka TIG, SMAW aka stick and FCAW aka flux. Also, courses focus on fabrication, CNC plasma cutting, and robotic welding.
These three programs collaborate to form Integrated Manufacturing, sharing a core curriculum that builds knowledge of how all three trades work together in industry.
Project Goals
- Develop a visually striking public artwork that enhances the entry way in the Manufacturing Building (T-Building) at LSC.
- Incorporate height and scale into the design to ensure the artwork stands out and enhances the entryway.
- Design a site-specific artwork that responds to the building interior and its manufacturing mission, creating a sense of cohesion and place.
- Capture the energy and reflect the natural setting of LSC while also honoring the Native Peoples upon whose land the college is located.
- Continue the LSC tradition of showcasing public art by introducing a fresh, engaging, and ADA accessible artwork.
- The artist should consider integrating materials and utilize design and fabrication methods relevant to Welding, Machine Tool and CAD programs into the design of the artwork (e.g. Metals such as steel, aluminum, or 3D printed materials, etc).
Site and Artwork Footprint
The site for the artwork is the main vestibule (entryway). The vestibule is the main entryway for the Manufacturing Building from the West parking lot. The space can be enhanced with art hanging on the wall or from the ceiling. Art that is more sculptural or art that invites gathering, such as benches or seating, may be placed on the floor. Artwork in this space should enhance this large space and invite viewers to engage with the themes. In any case, the art must comply with ADA and safety code requirements (see below). Artists who require their art piece to be anchored to the wall or supported by the ceiling structure are required to work directly with our architect/structural engineer to ensure that artwork is properly secured.
ADA Requirements
If artwork is mounted over 27” above the floor and protrudes more than 4” from the wall surface it must be mounted 80” above the floor.
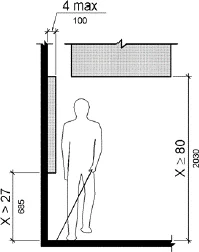
Code Requirements
Freestanding artwork (e.g. benches or sculpture) requires that a 72” clear path of egress travel be maintained.
South Wall: Overall dimensions – 24’-9½” W x 18’-10”H
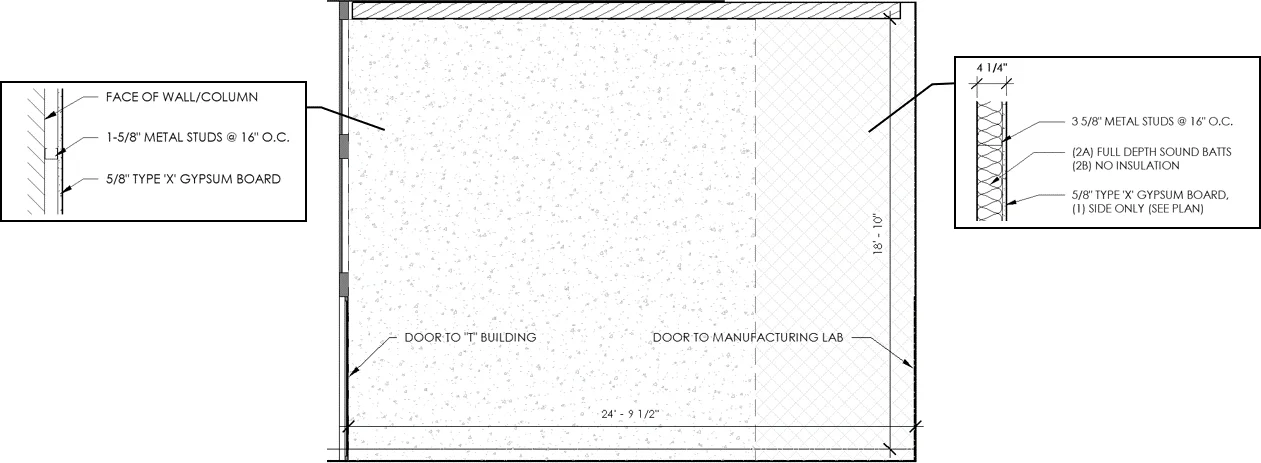


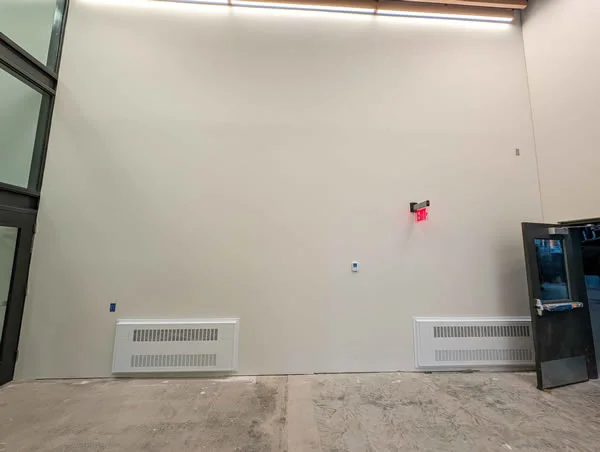
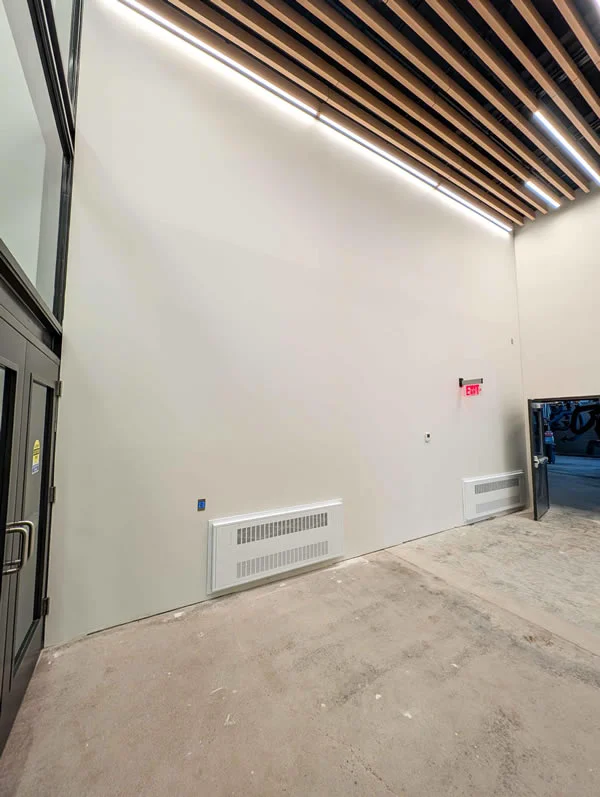
Art Selection and Approval Process
- LSC will convene an Art Advisory Committee to recommend artists based on their qualifications, artistic merit, prior work experience, and professionalism necessary to complete the project.
- Up to three artists or artist teams will be selected by the Committee as semi- finalists.
- Artists or teams who are semi-finalists will submit an initial design proposal will receive a stipend of $1,500 for their time and travel.
- The artist or team whose design is approved will then enter into an agreement with Minnesota State and LSC for the fabrication and installation of the artwork. The artist or artist team may subcontract with artwork fabricator(s) and installer(s). The final design proposal is subject to review by the Art Advisory Committee.
Submission Process
STEP ONE: Request for Qualifications (RFQ)
Submit the following materials:
- Resume/CV: Highlighting relevant experience.
- Work Samples: Up to 10 images of past 2D/3D installations.
- Work Sample Index: Include project descriptions and budgets.
- Cover Letter: Include the following narratives:
- How this project relates to your past work.
- Your approach to this project.
- Responses to:
- What inspires you about the LSC Manufacturing Building and its cultural, historical, and social context?
What factors would you consider when proposing materials and installation methods for this public art project?All materials must be submitted electronically by March 24, 2025, at 6 PM
Late submissions will not be accepted.
Selection Critera
- Artistic Content 40%
- Past Work demonstrates high standards of artistic excellence; and
- Meets the goals outlined in this request for qualifications.
- Capacity and Sustainability 30%
- Applicant demonstrates a high degree of professionalism and relevant work experience, in the area of public art and public space programming.
- Audience Engagement and Impact 30%
- Applicant demonstrates past audience engagement experience that encourages participation in the arts; and
- Past work appeals to a range of audiences.
STEP TWO: Finalist Selection
- Up to three semi-finalists will be chosen from the qualifications roster.
- Each semi-finalist will receive a $1,500 stipend to cover travel and expenses related to preparing their proposal.
- Semi-finalists will submit:
- A detailed concept proposal for the artwork.
- A final budget (up to $75,000) including materials, fabrication, installation, travel, and a mandatory 20% contingency for unforeseen expenses.
Timeline
* The Artist agrees to provide written progress updates to the Art Advisory Committee every 30 days from the contract start date. These updates should include:
- A brief description of the work completed to date.
- Any challenges or delays encountered.
- Confirmation of the project’s adherence to the agreed timeline or proposed adjustments if necessary.
Submission Instructions
All materials must be submitted electronically by March 24, 2025, at 6 PM
Late submissions will not be accepted.
Selected Artist(s) Requirements:
Selected Artist or Artist Team will:
- Enter into an agreement with Minnesota State and LSC for the duration of the project. Throughout the contract, the artist, design team, and subcontractors will be required to maintain relevant licenses and carry professional liability insurance of $2 million and comply with all grant requirements.
- LSC reserves the right to award the contract based upon the initial submission, without further discussion. LSC also reserves the right to reject all Proposals, to postpone this RFP or to cancel this RFP, at its option.
- Work with LSC and its architects to determine the best strategy to install the artwork.
- Secure any necessary fabricators and installers, obtain cost estimates, and develop fabrication and installation schedules.
- Keep an itemized expense checklist and receipts for financial reporting purposes.
- Payments will be made based upon agreed deliverables.
- Provide an artwork maintenance plan for the completed artwork.
- Coordinate all engineering, construction, and installation with LSC’s architects and the Art Advisory Committee.
Questions
Artists are encouraged to submit any questions. Questions and answers will be posted on the Lake Superior College website at https://www.lsc.edu/rfq.
Contact: Patricia L. Rogers
Work phone:
Email:

